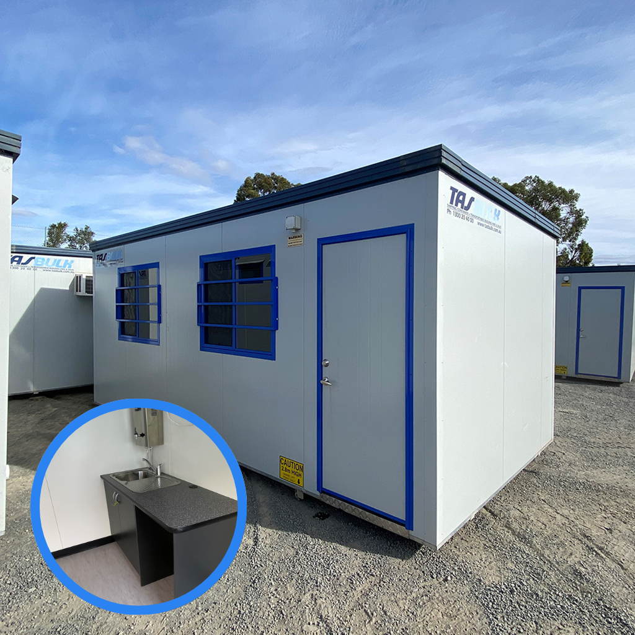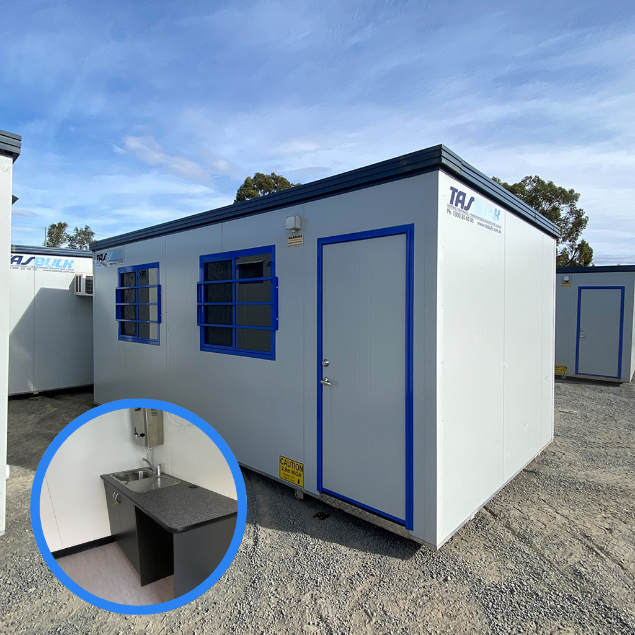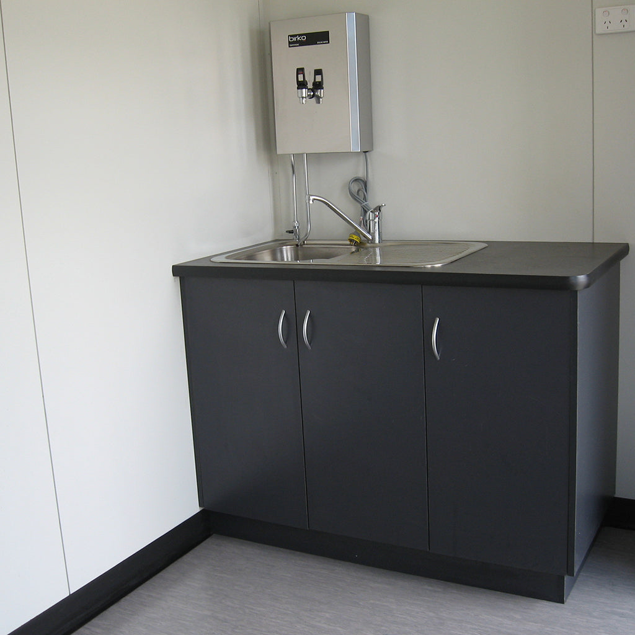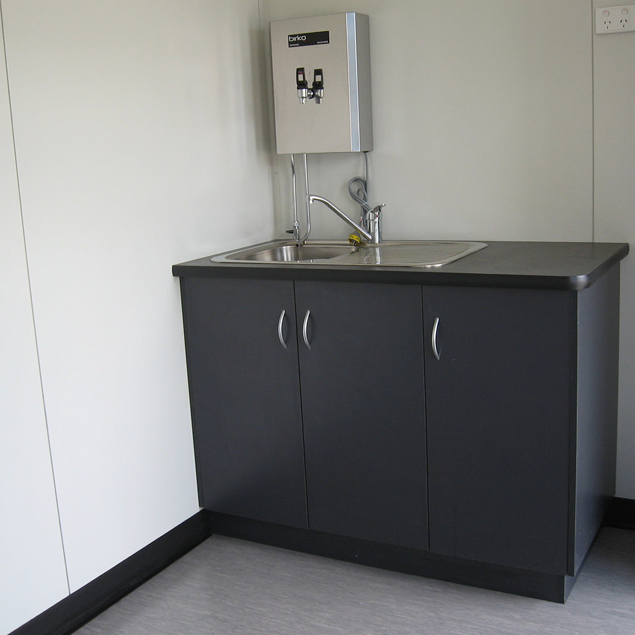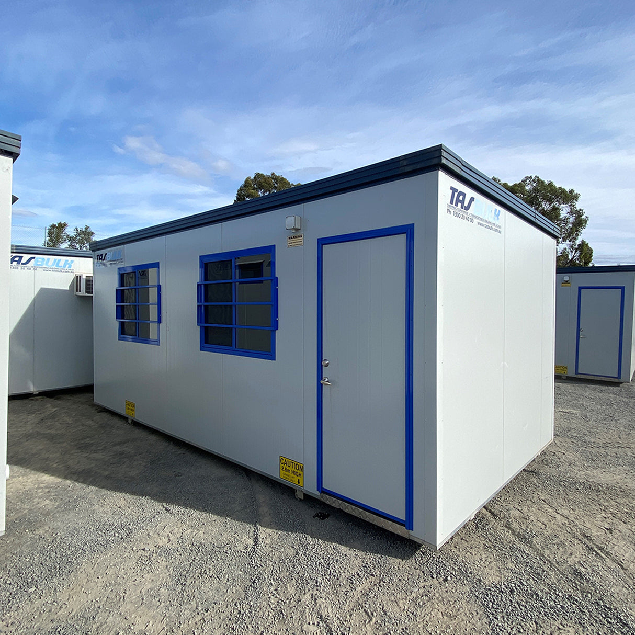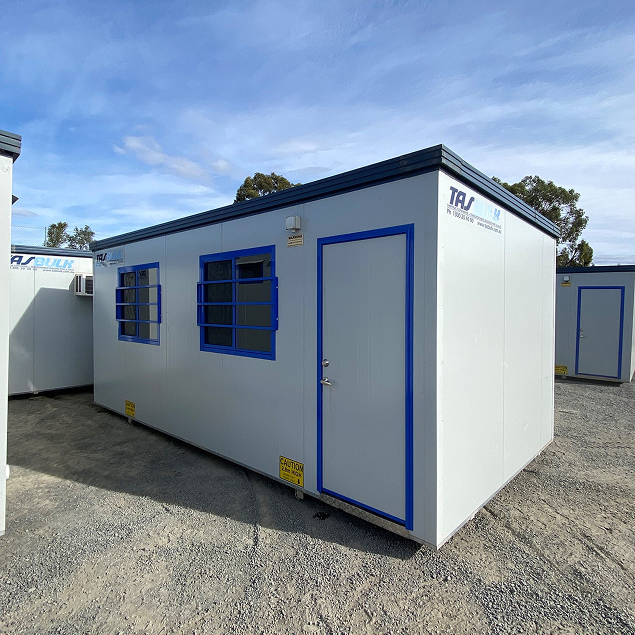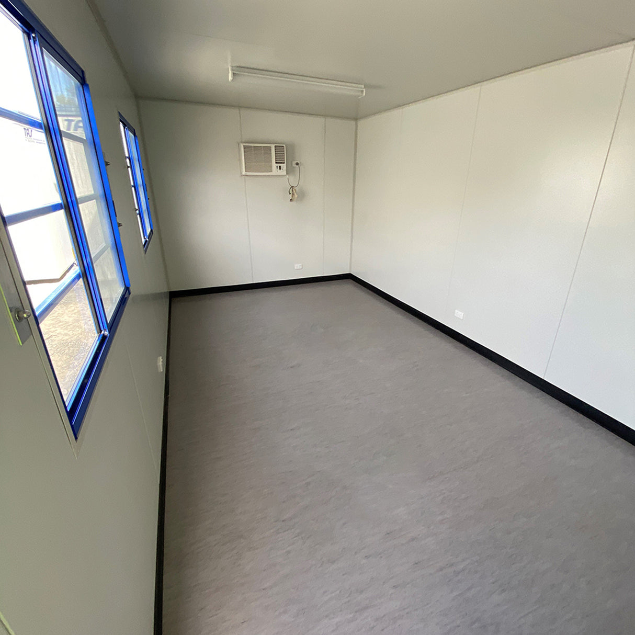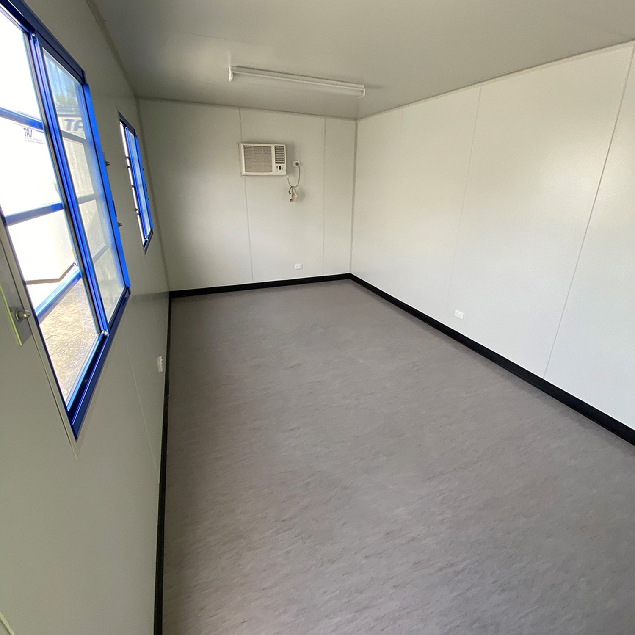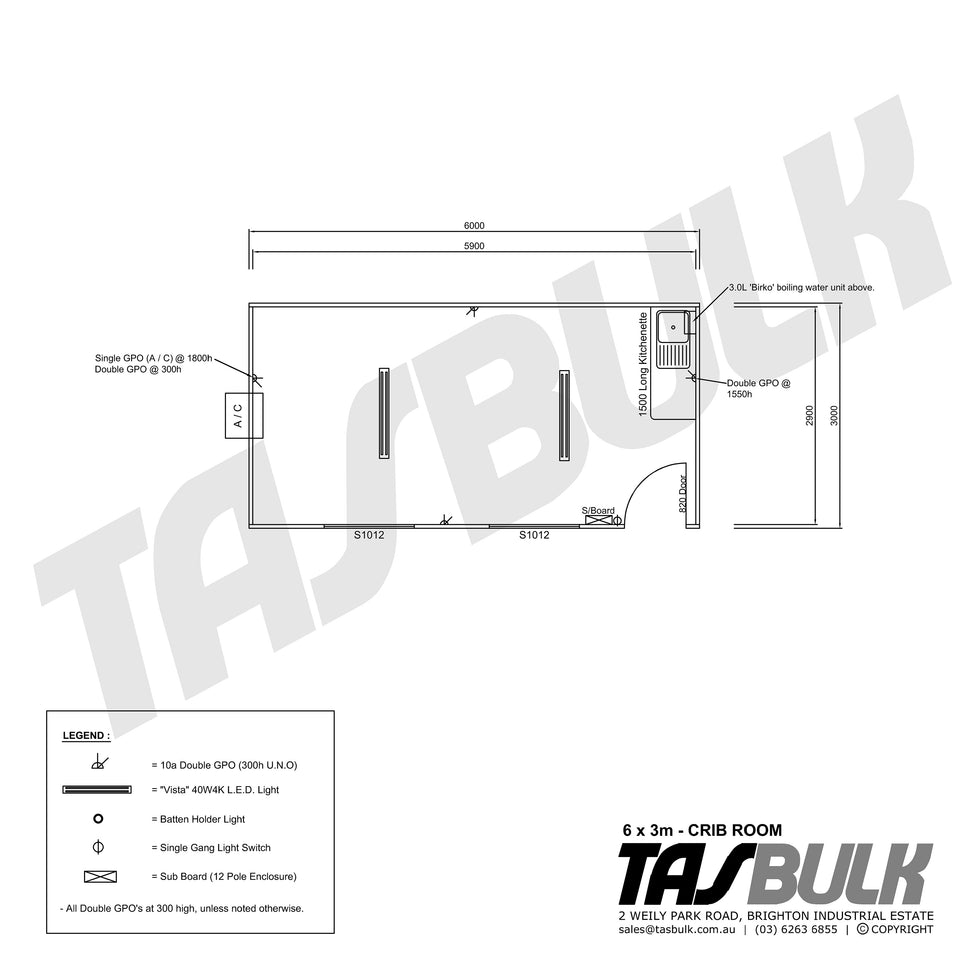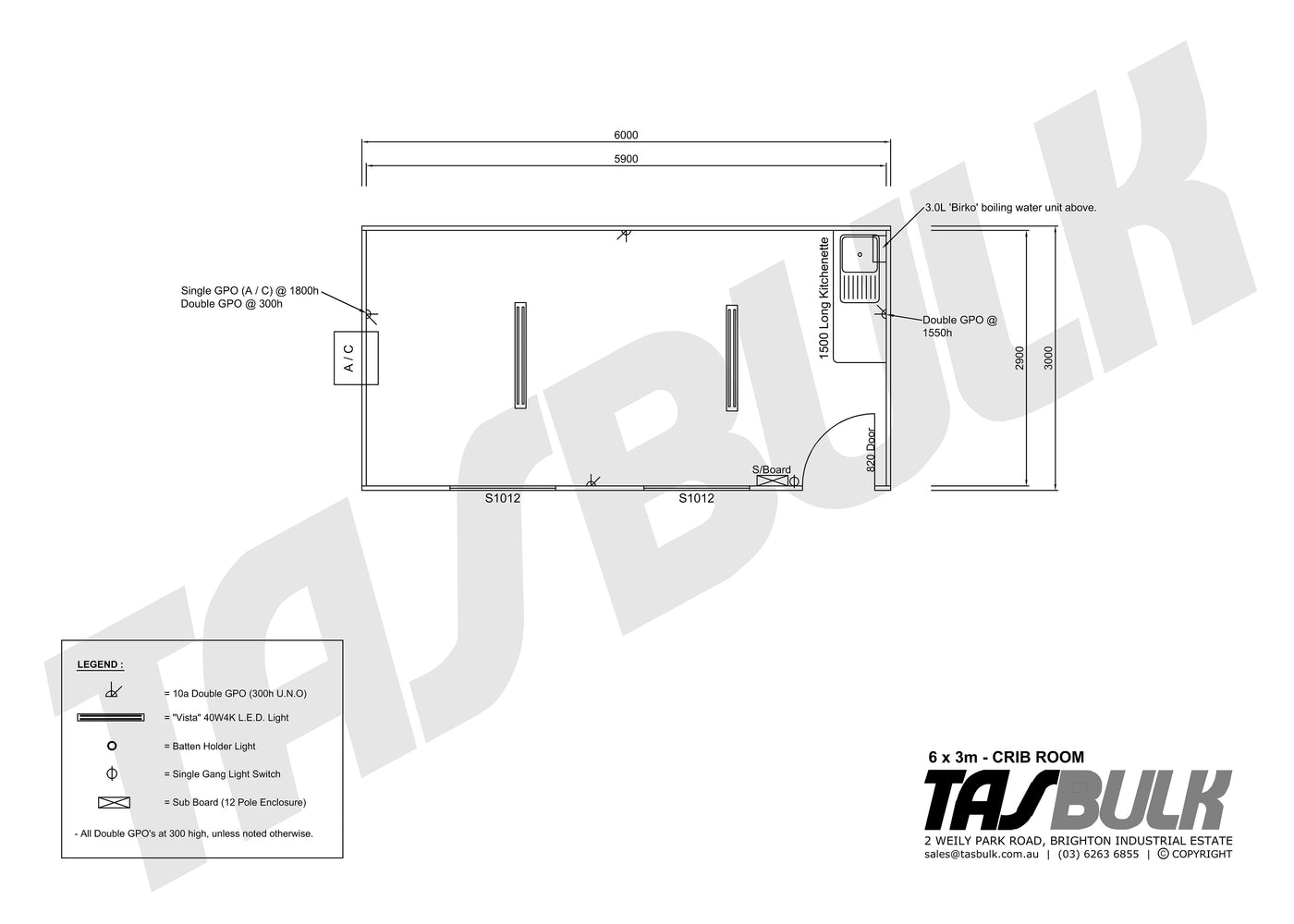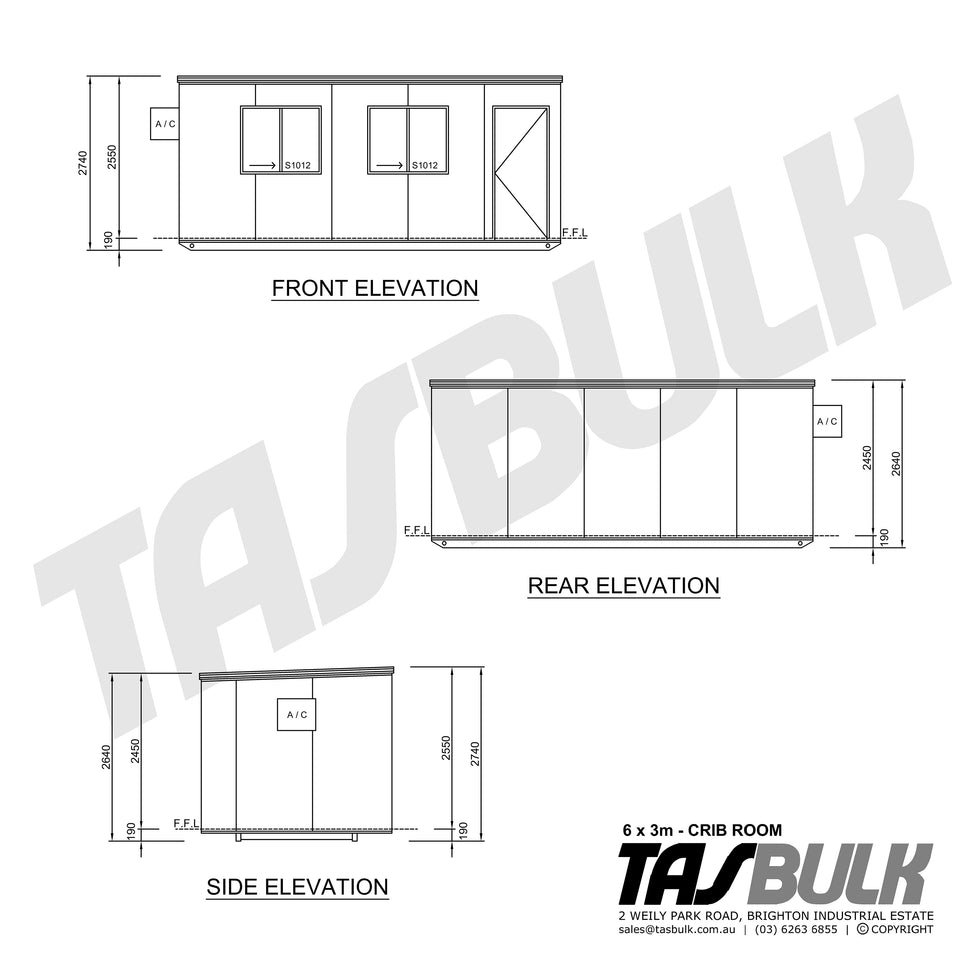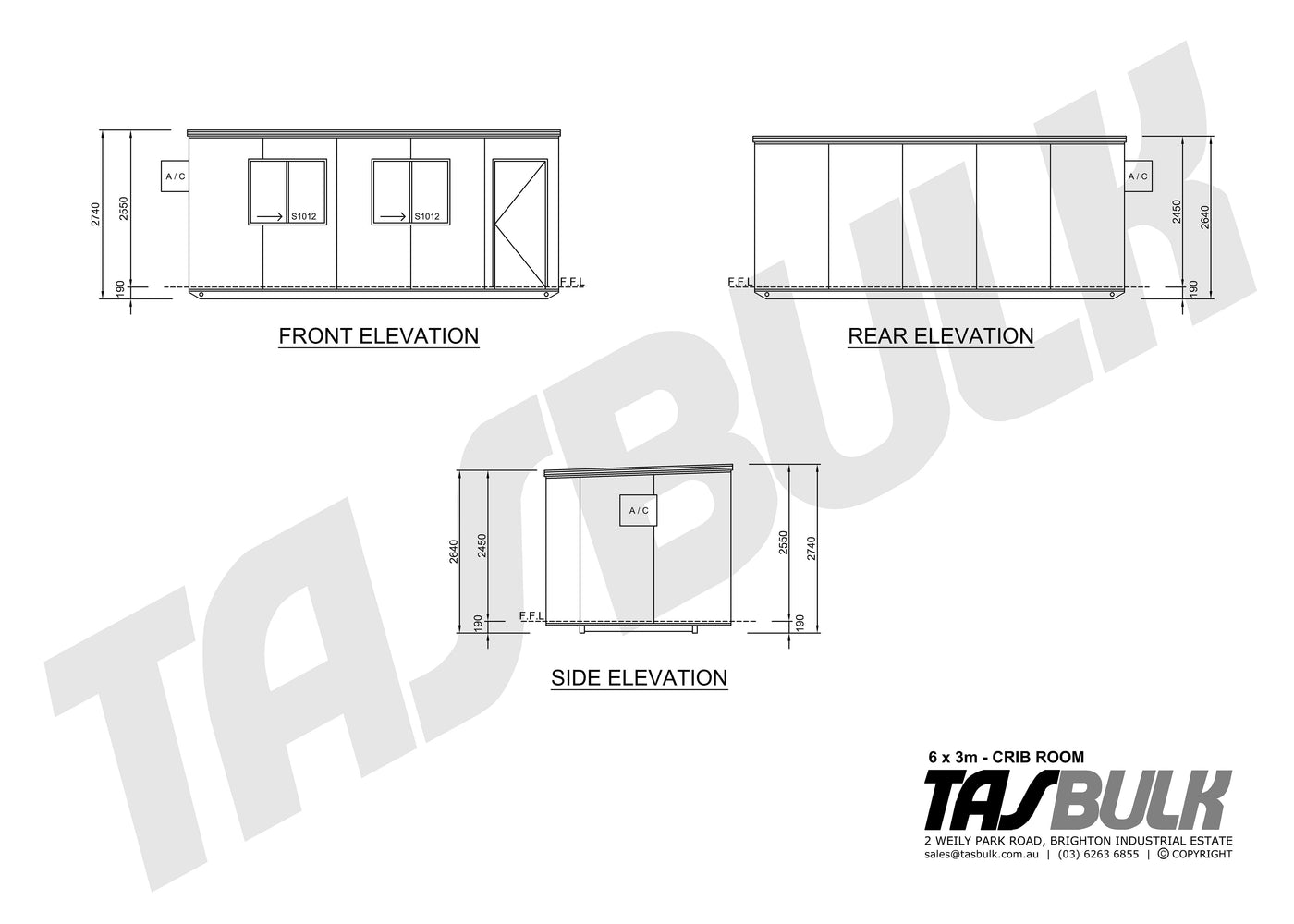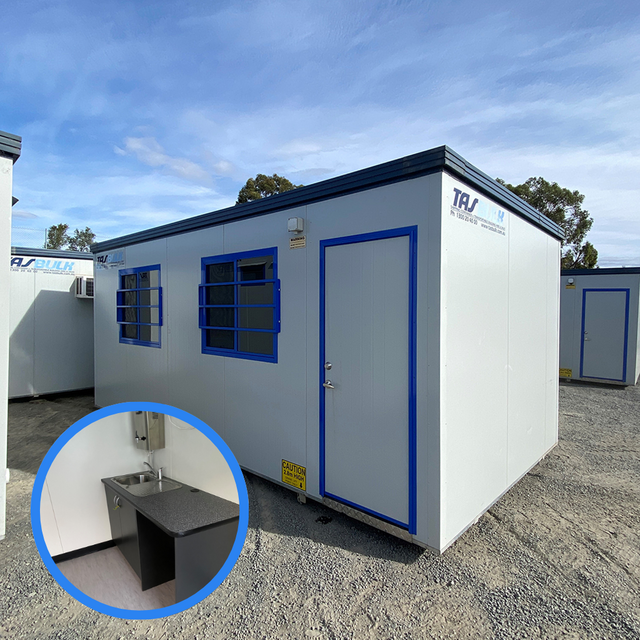Like What You See?
Get a quick quote now!
6.0 x 3.0m Crib Room
6.0 x 3.0m Crib Room - Purchase is backordered and will ship as soon as it is back in stock.
Description
Description
Our 6.0 x 3.0m Crib Room offers a spacious and welcoming space for team breaks and meal times, designed to cater to the needs of busy work sites. This crib room model provides plenty of room for seating and dining, ensuring that workers have a comfortable area to relax and recharge during breaks. Equipped with a kitchenette, it allows for the preparation of hot drinks and snacks, making it an indispensable facility for any site looking to enhance worker satisfaction and productivity.
Built to last, the crib room is constructed with 50mm EPS insulated panels for the walls and roof, ensuring a comfortable environment that's cool in summer and warm in winter. The inclusion of durable commercial-grade flooring and a reverse cycle air conditioning system adds to the comfort and usability of the space. Ideal for construction sites, industrial settings, or any project requiring a dedicated area for breaks, our 6.0 x 3.0m Crib Room is a practical and appreciated addition to any workplace.
Built to last, the crib room is constructed with 50mm EPS insulated panels for the walls and roof, ensuring a comfortable environment that's cool in summer and warm in winter. The inclusion of durable commercial-grade flooring and a reverse cycle air conditioning system adds to the comfort and usability of the space. Ideal for construction sites, industrial settings, or any project requiring a dedicated area for breaks, our 6.0 x 3.0m Crib Room is a practical and appreciated addition to any workplace.
Delivery Options
Delivery Options
- Rigid Tilt Tray Truck
- Hi-Ab Crane Truck
- Own Transport
Payment & Security
Payment methods
Tasbulk offer multiple options for the payment of purchased goods. Options that we offer are as below:
- Bank Transfer
- Credit Card Over the Phone (Surcharge applies if over $5,000.00)

