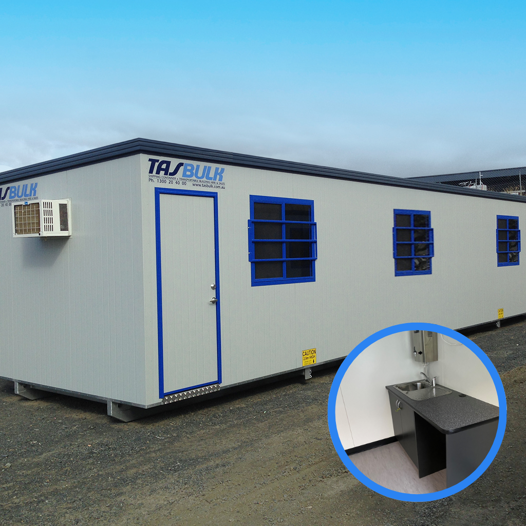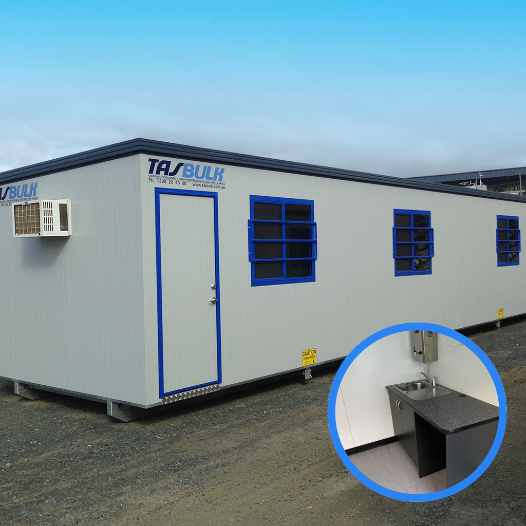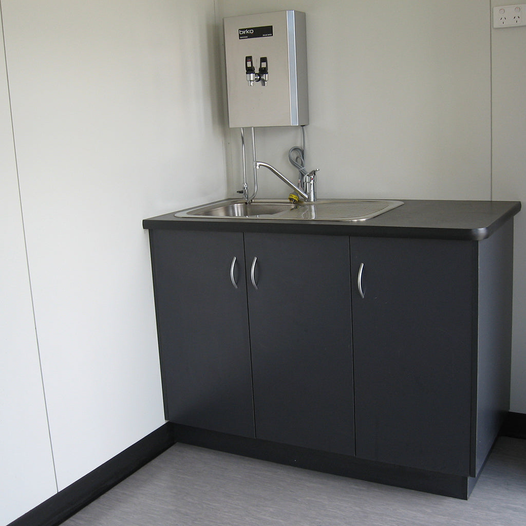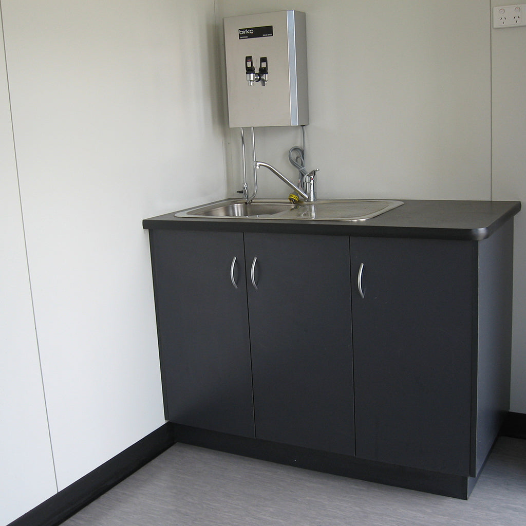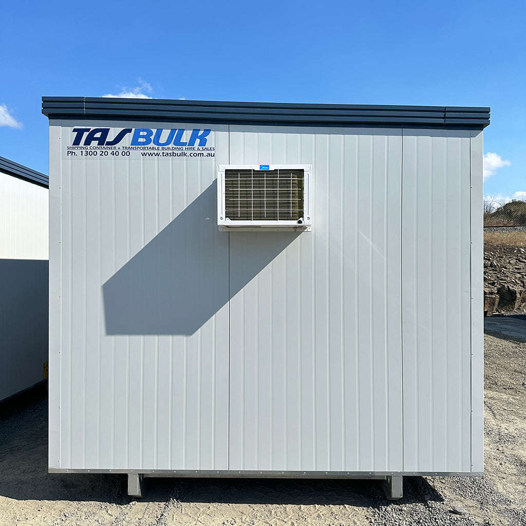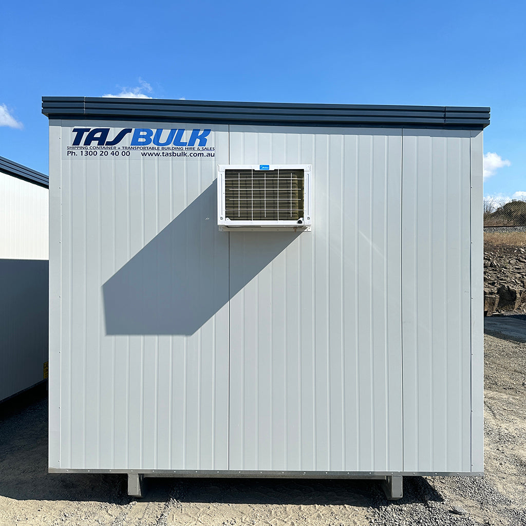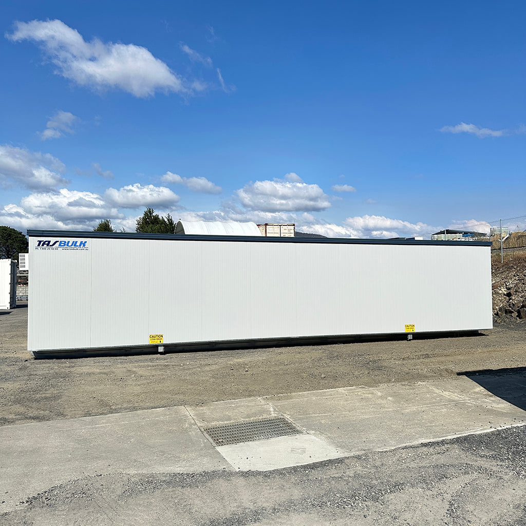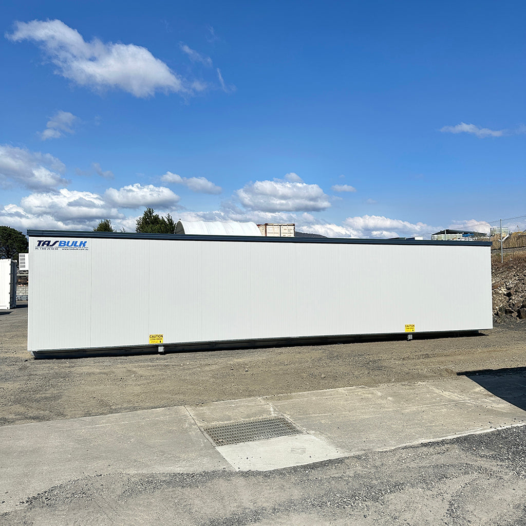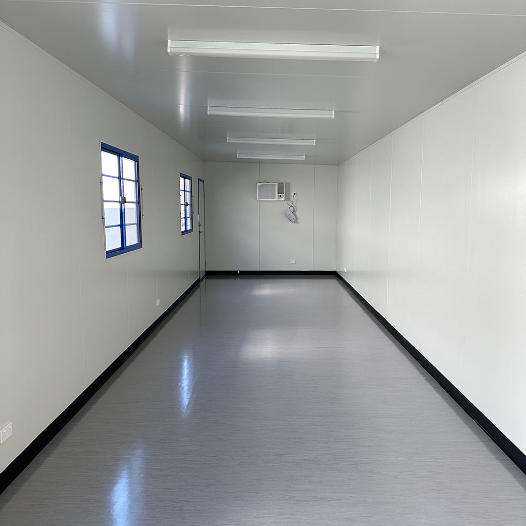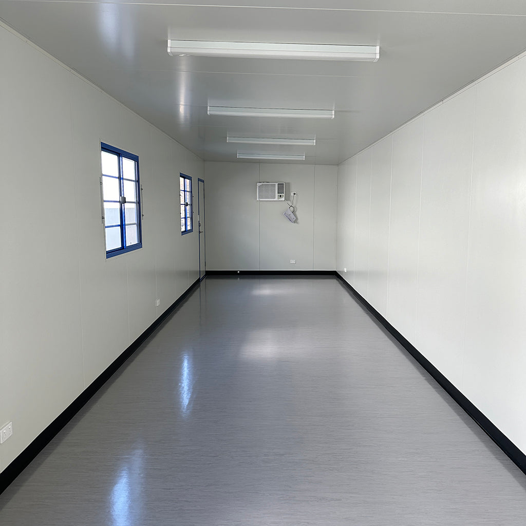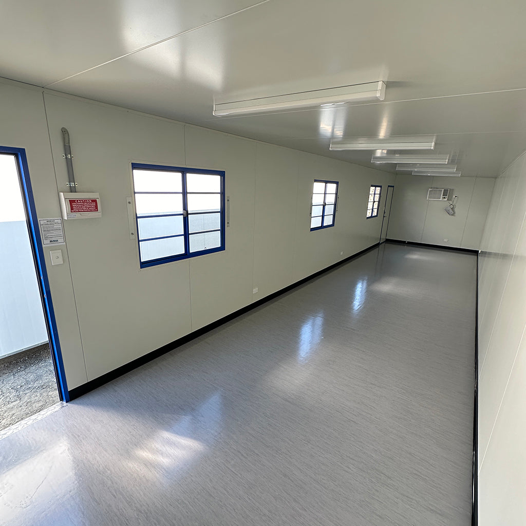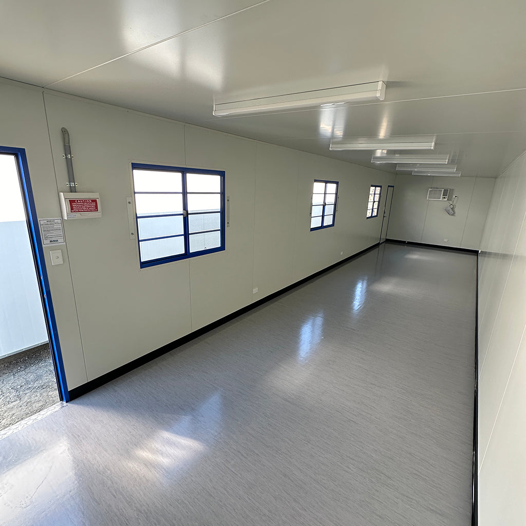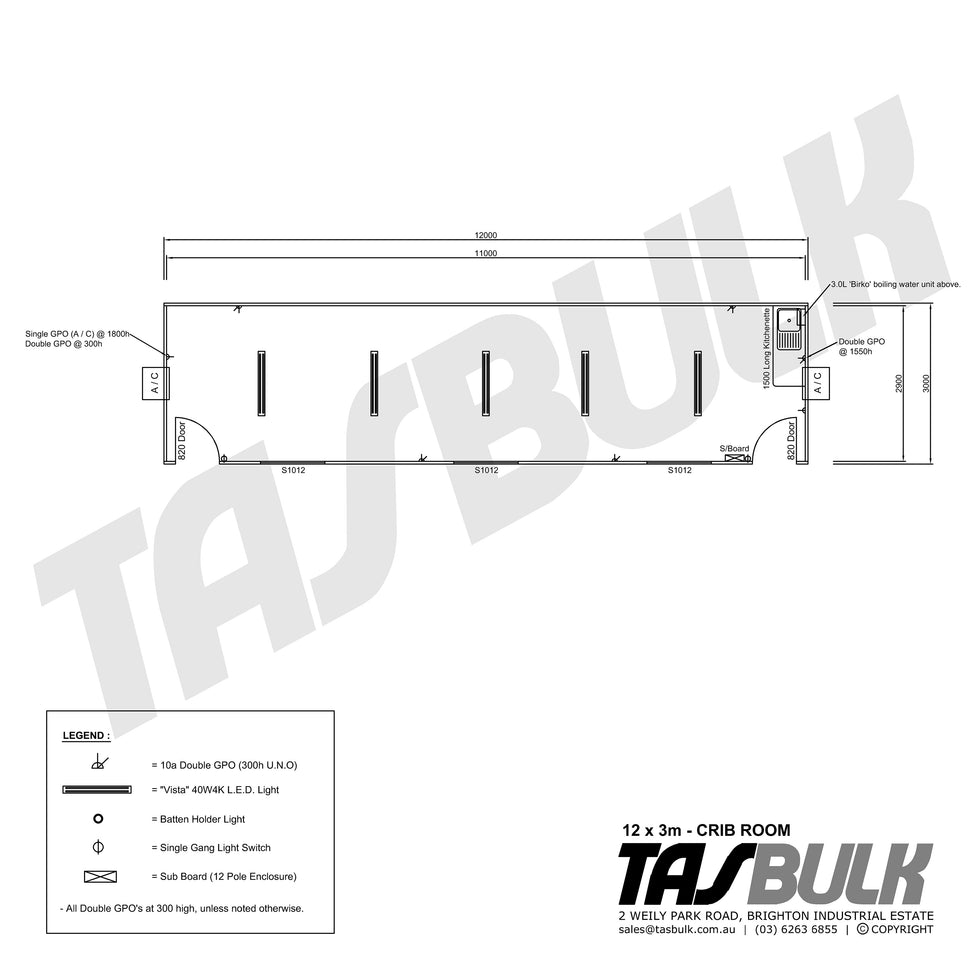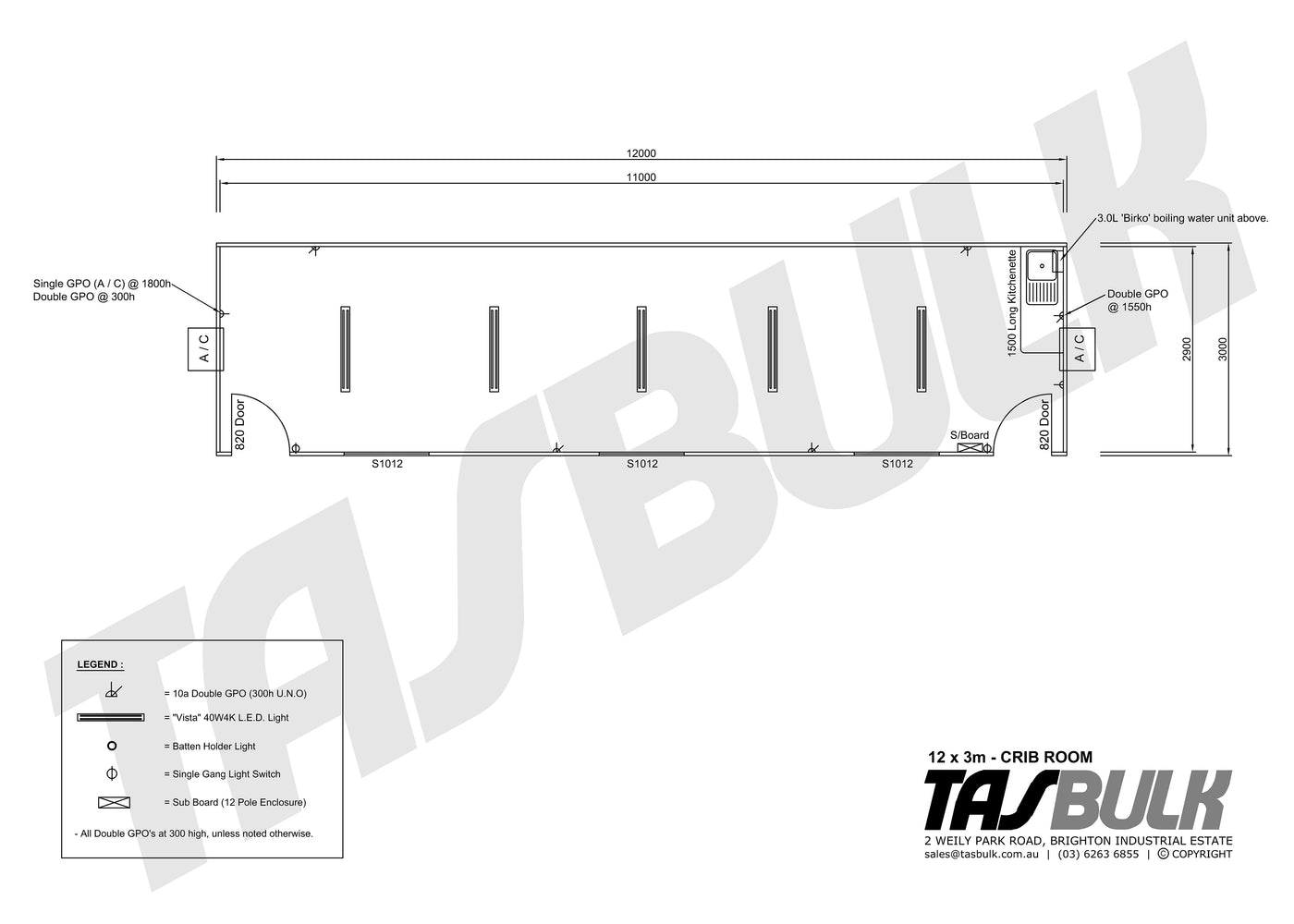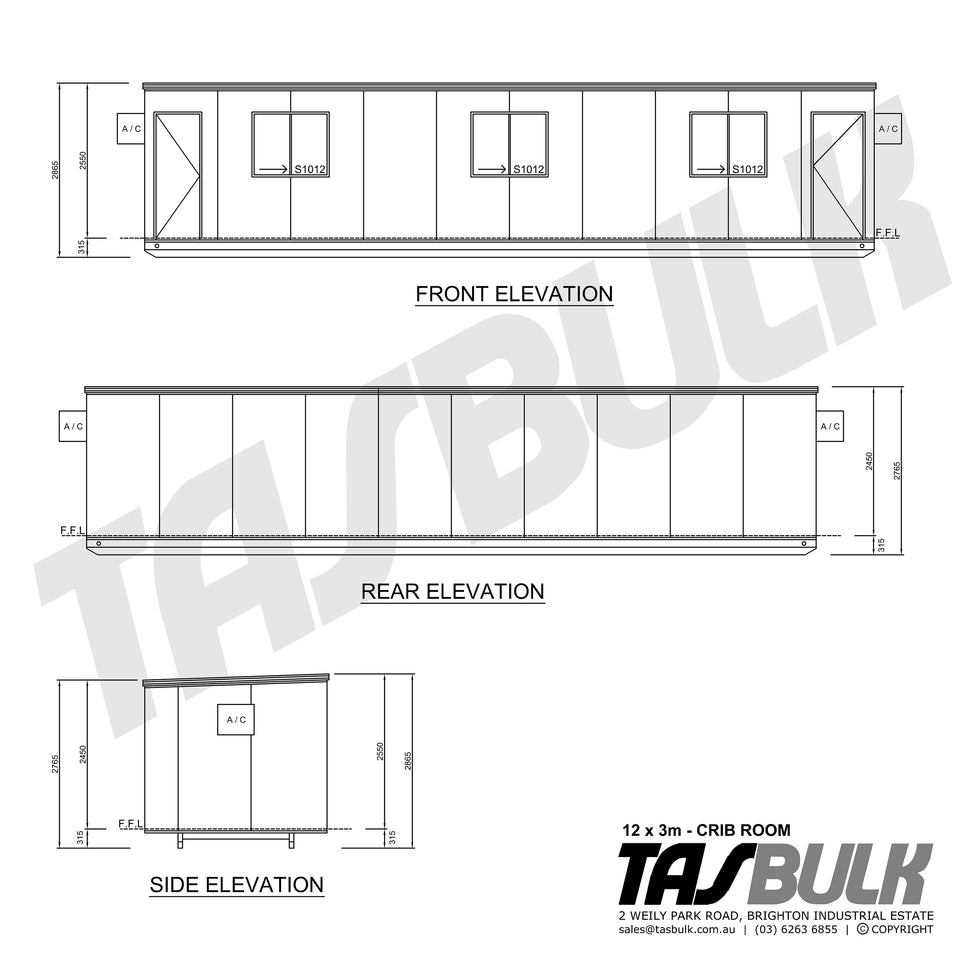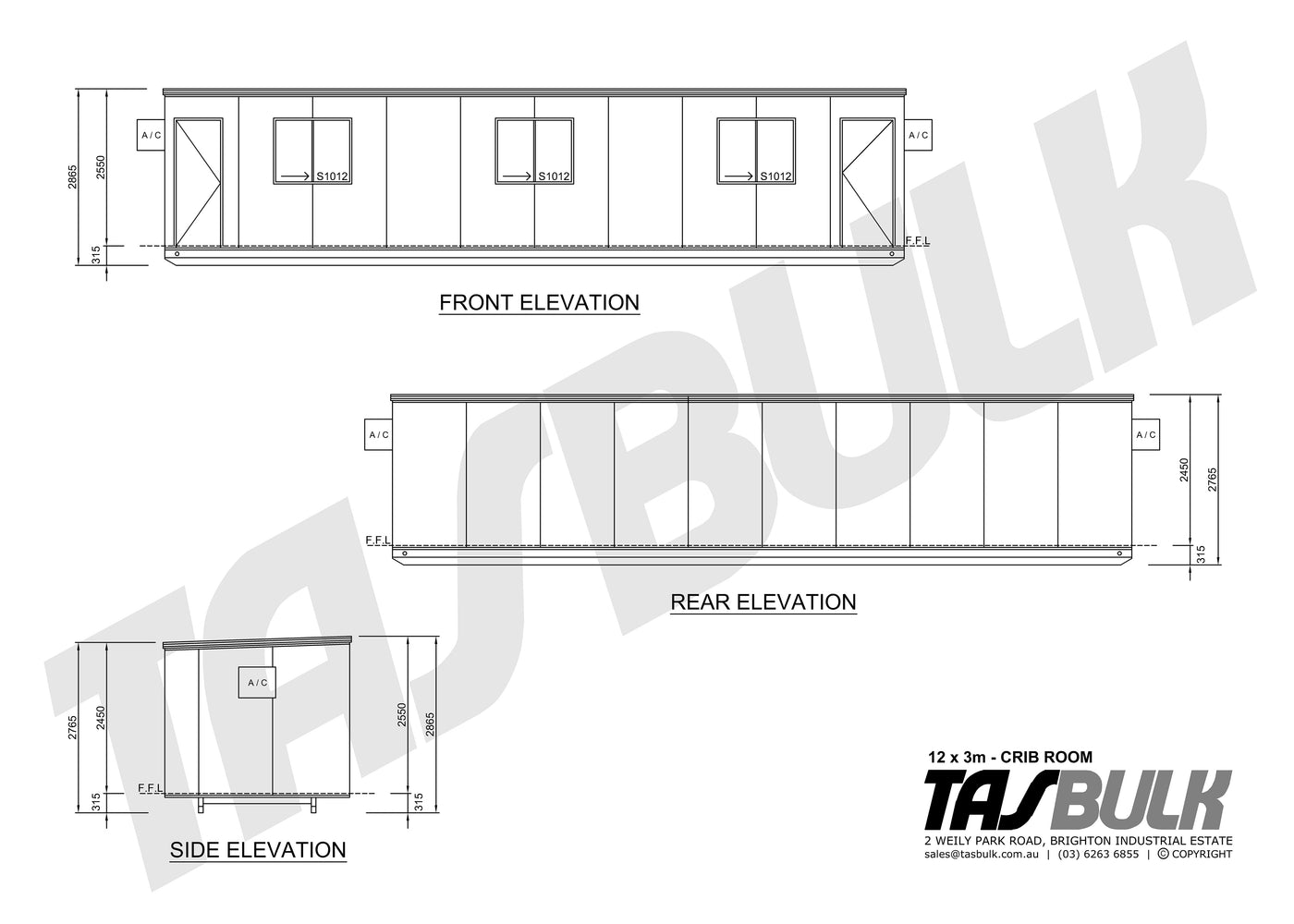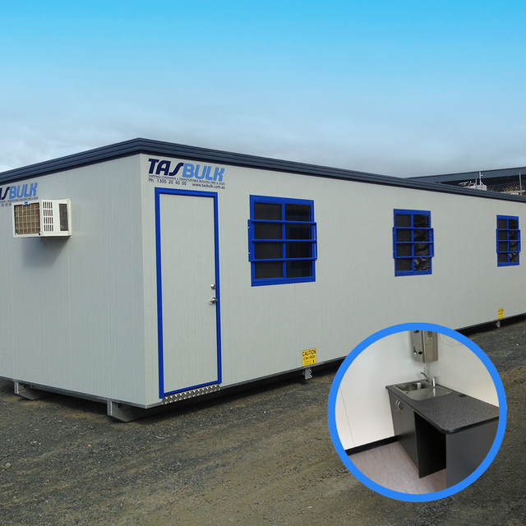Like What You See?
Get a quick quote now!
12.0 x 3.0m Crib Room
12.0 x 3.0m Crib Room - Purchase is backordered and will ship as soon as it is back in stock.
Description
Description
Elevate the comfort and functionality of your commercial site with our 12.0 x 3.0m Crib Room, designed specifically as an on-site lunchroom that doesn’t cut corners on amenities. Featuring a comprehensive 1500mm kitchenette unit complete with an instantaneous hot water boiler, it ensures every mealtime is as comfortable and convenient as possible. This crib room is a valuable addition to any large commercial operation, providing a dedicated space for breaks and meals.
Built to last and designed for ease, our crib rooms come equipped with a panel door featuring a deadlock and lever handle for secure access, and two 1200w x 1000h sliding windows with fly screens and steel security bars for ventilation and safety. The interior boasts a 2.6kw wall-mounted reverse cycle aircon, ensuring a comfortable environment year-round, while commercial-grade vinyl flooring and twin fluoro lights with diffusers create a clean and well-lit space. With four double GPOs for all your electrical needs, a durable Duragal steel chassis, and 50mm EPS insulated panel walls and roof for energy efficiency, these buildings combine practicality with comfort. Transportable via a Semi Tilt Tray truck for easy delivery and setup on flat, hard stand ground, they are designed for convenience, requiring only onsite connection to services by licensed professionals.
Built to last and designed for ease, our crib rooms come equipped with a panel door featuring a deadlock and lever handle for secure access, and two 1200w x 1000h sliding windows with fly screens and steel security bars for ventilation and safety. The interior boasts a 2.6kw wall-mounted reverse cycle aircon, ensuring a comfortable environment year-round, while commercial-grade vinyl flooring and twin fluoro lights with diffusers create a clean and well-lit space. With four double GPOs for all your electrical needs, a durable Duragal steel chassis, and 50mm EPS insulated panel walls and roof for energy efficiency, these buildings combine practicality with comfort. Transportable via a Semi Tilt Tray truck for easy delivery and setup on flat, hard stand ground, they are designed for convenience, requiring only onsite connection to services by licensed professionals.
Delivery Options
Delivery Options
- Semi Tilt Tray Truck
- Flat Deck w/ Franna
- Own Transport
Payment & Security
Payment methods
Tasbulk offer multiple options for the payment of purchased goods. Options that we offer are as below:
- Bank Transfer
- Credit Card Over the Phone (Surcharge applies if over $5,000.00)
External Dimensions
| Length | 6,030 mm |
| Width | 3,008 mm |
| Height | 2,740 mm |
Internal Dimensions
| Length | 5,900 mm |
| Width | 2,900 mm |
| Height | 2,690 mm |

